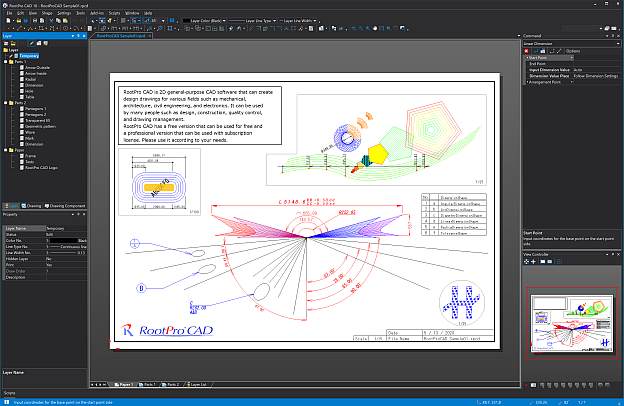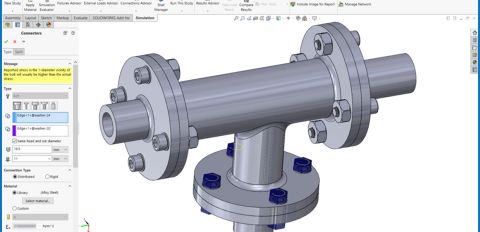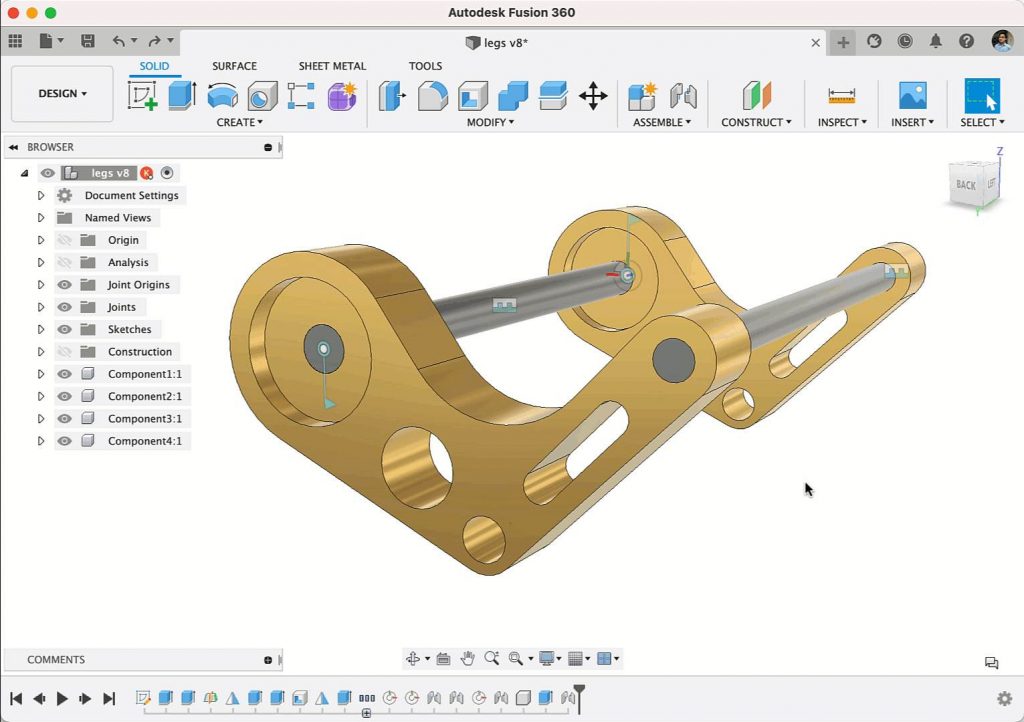6 Best Free CAD Software for Beginners
In recent years, more and more people are using free CAD software for DIY. However, since the installed functions differ depending on the software, some people may not know what to choose based on. In this article, we will introduce how to choose CAD software and free 2D / 3D CAD software recommended for beginners.
Start Drawing and Designing with Free CAD Software
Computer-aided design (CAD) software allows you to draw and design on your computer. The number of people who produce items as a pastime has risen in recent years, and demand is expanding. Many individuals are seeking open-source, free CAD software that they may use for free.
You could assume that “free software” just works as a trial, but in recent years, free CAD software has gained a lot of functionality, and software for numerous purposes has been released. However, due to the increased number of options, some users are unsure which program to choose.
In this article, I’ll show you how to pick free CAD software and what you can do with it.
What you can do with free CAD software | Differences from paid software
Basically, there are restrictions on free CAD software, but in recent years, the number of free CAD software that has a full range of functions even in the free version is increasing. There are many convenient free CAD software available that can be used for a wide range of purposes such as mechanical design, architectural design, and design just by installing them on a personal computer .
The difference between free CAD software and paid software is the available functions. Many CAD software locks some functions when releasing the free version, and urges “If you are satisfied with the usability of the free version, please purchase the full-featured product version” .
In addition, CAD software is divided into 2D software and 3D software . Each has completely different functional features, so choose the most suitable software for your purpose.
Difference between 2D CAD and 3D CAD
| merit | Demerit | |
| 2D CAD | 1. Draw on a flat drawing such as a front view, a plan view, and a side view 2. Ideal for designing simple drawings that do not require a multifaceted perspective | In the case of complicated drawings, it takes time to design multiple drawings from other viewpoints. |
| 3D CAD | 1. Designing a cube and using 3D space 2. The shape can be easily grasped even for complicated designs. 3. Easy to imagine the finished product and easy to share with people who do not have design expertise | It takes time to get used to the operation |
Key points for choosing free CAD software
There are various free CAD software available from various places, so it takes time to try it in the dark clouds. Let’s hold down the points that are the criteria for selecting in advance and efficiently select the CAD software that suits you. Here, we will introduce the points to be compared in order.
Choose 2D / 3D according to your purpose
There is a lot of free CAD software out there, but it takes some time to check it out in the gloomy clouds. Let’s take a look at the aspects that make up the criterion for choosing CAD software in advance and efficiently. We’ll start by introducing the points that will be compared in sequence.
2D software for creating flat architectural drawings and pamphlets
Making a flat construction design drawing, pamphlet, or plan that can be expressed on a flat surface is the ideal approach to using 2D software. With high-precision sketching on a computer, you may develop an exact plan drawing that seems like handwriting.
Keep in mind the range of applications that 2D software can handle. CAD software is separated into a variety of sectors, such as home construction, mechanical equipment, and electronic equipment, and includes a variety of capabilities to assist in the design of these industries. Some can be utilized for a wide variety of applications, but if the range of applications is limited, choose suitable 2D software.
Some architecture-supporting software has a variety of instructions relevant to building rules as well as fundamental operations connected to building design. It is necessary to clarify in advance whether it corresponds to the sort of drawing you like to develop in order to make the process more efficient.
3D software for machine design and 3D modeling
When you wish to make an object using a 3D printer or design a three-dimensional building drawing, 3D software comes into play. Original objectification requires time and money, but we were able to achieve quick and low-cost objectification by combining 3D CAD software with a 3D printer.
Because 3D software allows for three-dimensional modeling, three-dimensional structures such as volume, surface area, and mass may be calculated on a computer before a prototype is created. It is possible to remedy design problems such as whether the pieces of the item do not contact each other and if the center of gravity is supported before building the object by assigning attribute data to each part.
Pay attention to BIM when it comes to architectural software. Construction of buildings: a method for managing the structural integrity of a home, which is critical for increasing building productivity. You can manage it more practically if you have 3D software that supports BIM.
Is the OS of your PC compatible?
When selecting free CAD software, make sure that it is compatible with your PC’s operating system. The operating system (OS) is software that controls how a computer processes data, and Windows and Mac are the most popular.
If the operating system is not supported, issues such as software not starting or functionalities not working correctly may arise. Check the supported OS on each official website before making your decision.
List of the 6 Recommended CAD Software
1. RootPro CAD

RootProCAD is CAD software that supports a wide range of fields such as machinery, architecture, civil engineering, and electronics.
2D CAD software, with free and paid versions. The free version has some limited features, but it has no expiration date, so you can use it for free. The functional aspect of the free version is fully equipped with the drawing function and printing function, which are the basic functions of CAD software, so it has reached the practical level.
2. Solid Edge 2D Drafting
2D CAD software that allows you to use all functions indefinitely. Software updates are also completely free, and you will not be charged for any amount of use. Since the main fields of support are machinery and equipment, we recommend that those in the relevant fields download them for the time being.
The functional feature is the diagram function, which is useful for creating schematics. You can easily create complicated electric circuits and pipe diagrams by simply dragging and dropping the blocks used for the circuit diagram, and you can also switch between multiple shapes with one block.
3. SOLIDWORKS

3D CAD software, specializing in machine design. It is mainly used in the business world, but there are many people who use it as a personal hobby because it is compatible with 3D printers. It is popular with a wide range of people because it reduces the time required for designing and the cost of materialization at the same time.
It is equipped with a wide range of functions, including standard functions for 3D modeling and drafting tools for drawing from 3D to 2D. We are aiming to add new functions and enhance extended functions, and we can expect that the range of usage will continue to expand in the future.
4. FreeCAD
3D CAD software that allows you to use all functions indefinitely. In many cases, completely free CAD software cannot be used for commercial purposes, but FreeCAD can be used for commercial purposes. You can also sell your creations and make money beyond your hobbies.
The standard software has a general-purpose structure and is not specialized in a specific field. Functions can be added or expanded by utilizing an extension function called a workbench. If you customize it according to your own purposes, you can prepare the optimum 3D modeling production environment.
5. Fusion 360

Free 3D CAD software that integrates design, development, and manufacturing processes into a single tool. At work, it helps designers, engineers, and construction workers to share information, and since it is possible to create data for 3D printers, even individuals can complete the manufacturing process by themselves.
The fields of support are mainly mechanical, electronic, and design, and by using toolsets specialized for each industry, we have realized highly convenient functions and comfortable operability. An internet environment is essential since it is a prerequisite for using the cloud.
6. SketchUp
3D CAD software that can be used for free indefinitely. It is mainly used in the construction and construction industry, and its intuitive operability has been highly evaluated by many people, both commercial and individual, and is widely used. It is a web service that does not require software installation, and you can design 3D models wherever you are, as long as you have an internet connection.
The biggest feature is information sharing utilizing cloud storage. By utilizing the cloud of up to 10G, you can share data with other people, exchange design ideas, and try to modify each other. Information can be easily shared even when people are far from each other, so it can be expected to be used in a wide range of situations.
If you want to make a model, we recommend purchasing a 3D printer.
By using a 3D printer, it is possible to make 3D models designed with 3D CAD software into three-dimensional models. As long as you can use CAD software, you can make as many objects as you can imagine.
In the past, only high-cost models for business use were used, but in recent years, various models of 3D printers for home use have been put on the market due to the enhancement of hobbies and DIY.

